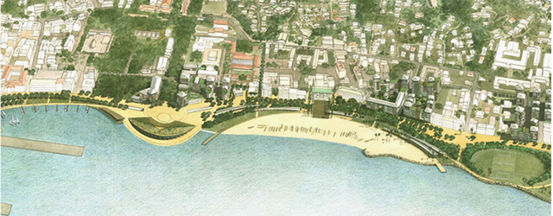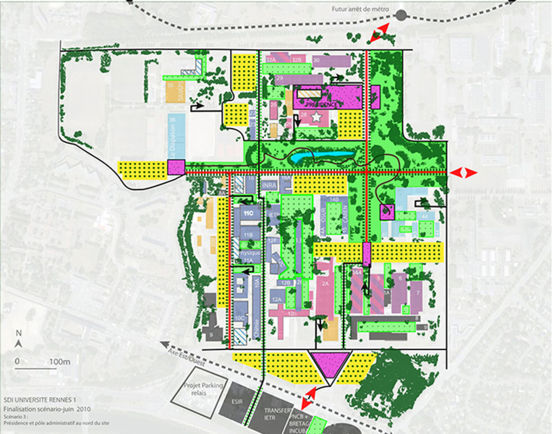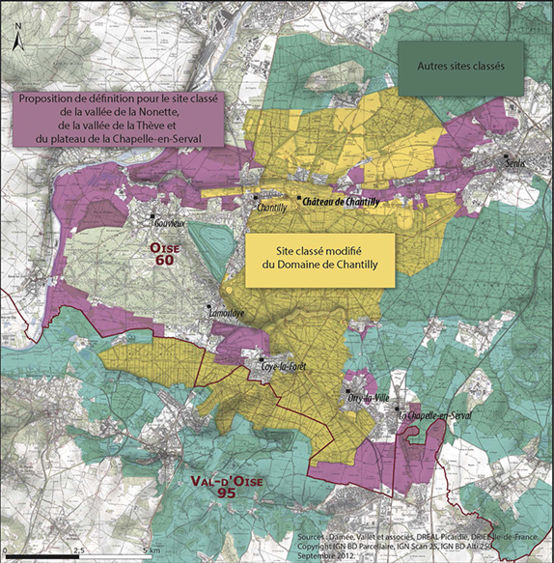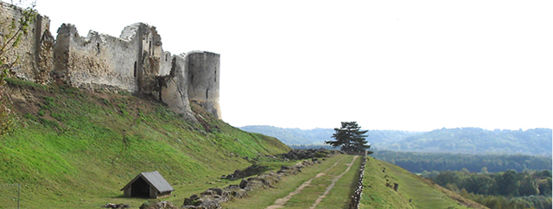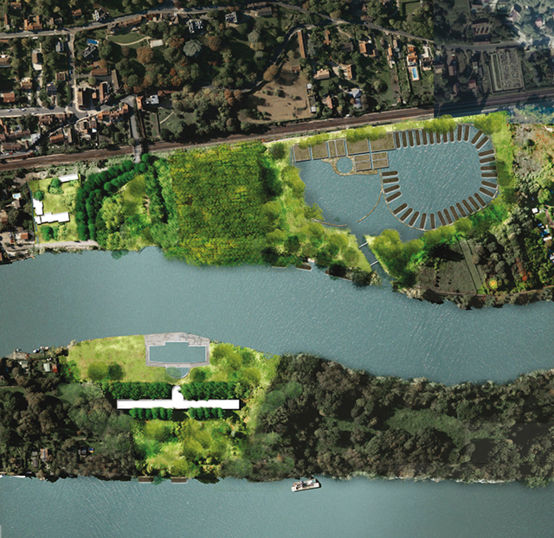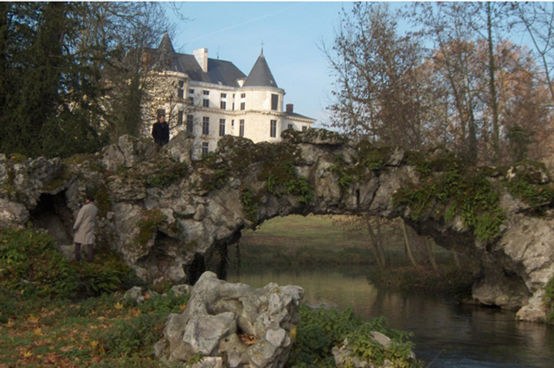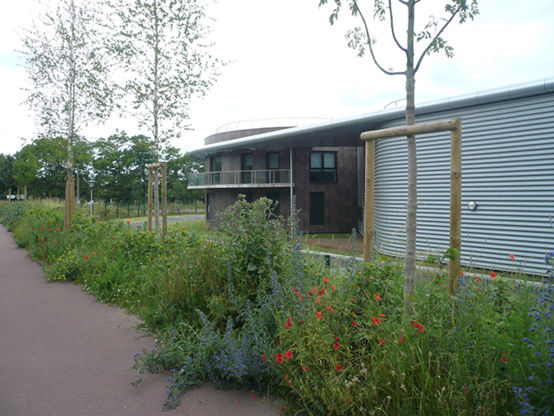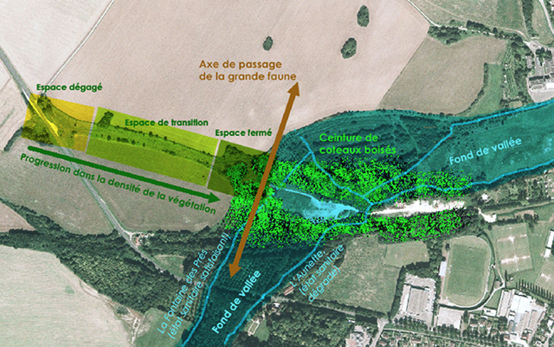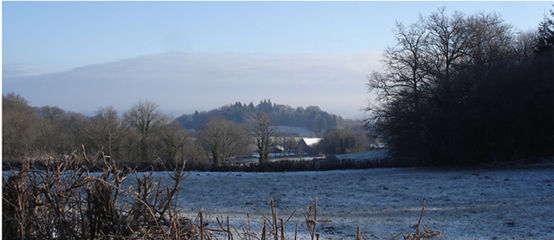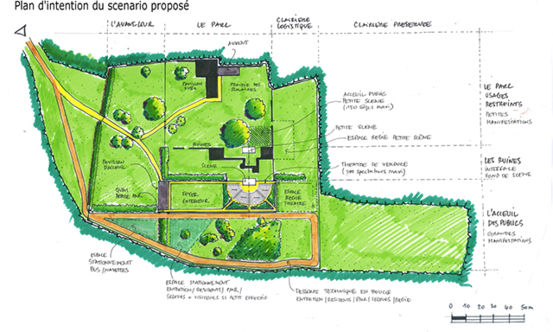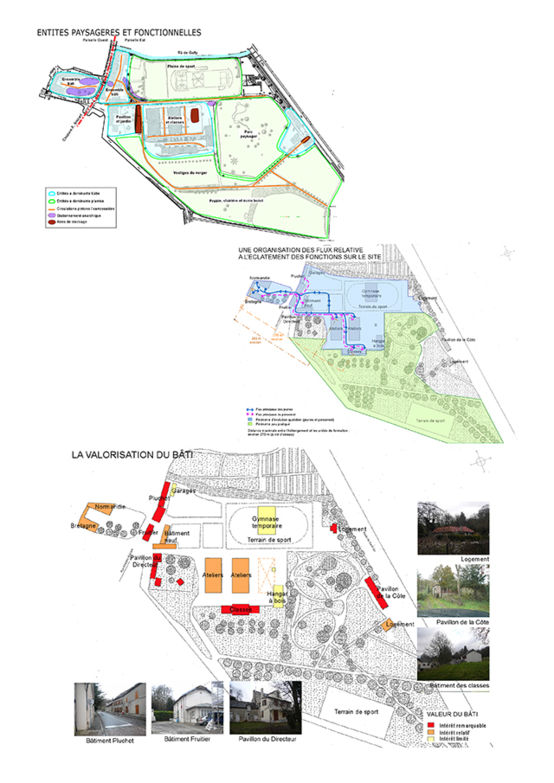Papeete’s Sea front, Tahiti
Papeete / Tahiti / Size XXXL
Etablissement public des Grands Travaux
Partners : REICHEN ET ROBERT Architectes Urbanistes
A new look to Papeete’s sea front conceived as an interface between town and lagoon, constituted by new urban walkaways serving two major areas: This extensive linear sequence leads to two major areas:
-Inland, with Tarohoi gardened neighbourhood, around the Bougainville botanical and cultural garden.
-The sea, a new urban park dedicated to promenade and recreational use.
This vast urban garden and promenade project’s success relies on its capacity to carry through a strategic planting.
