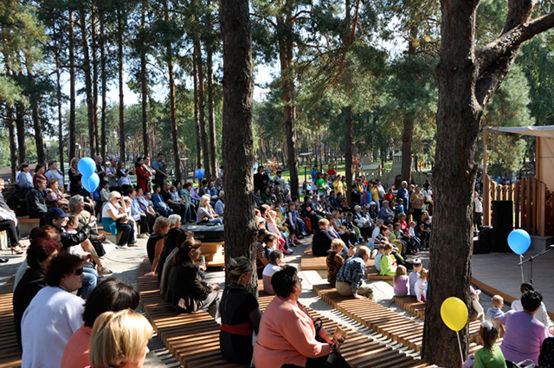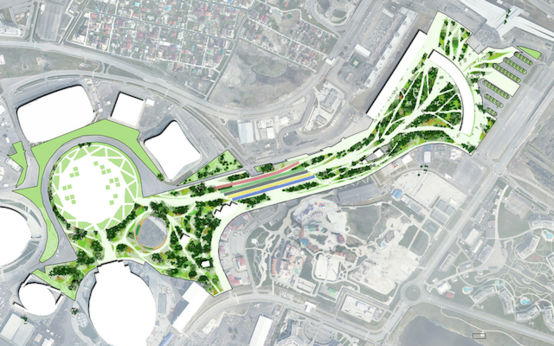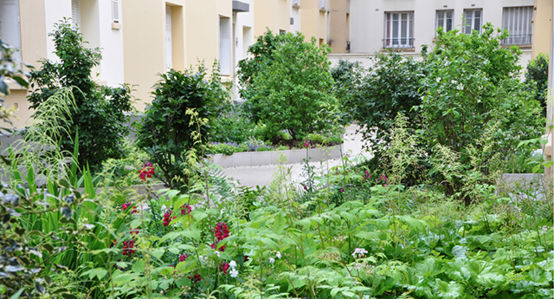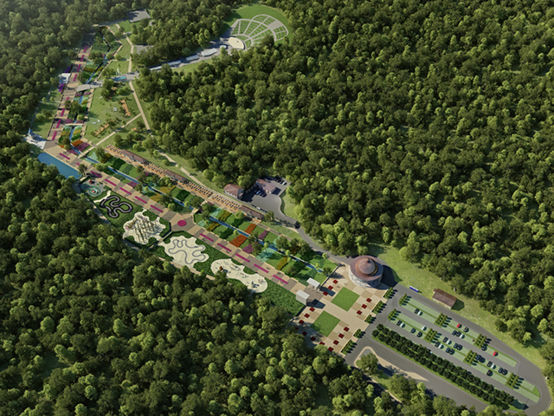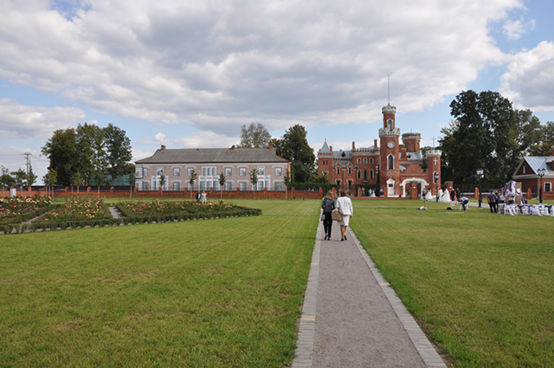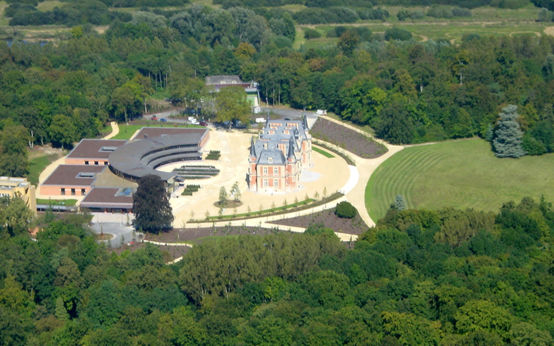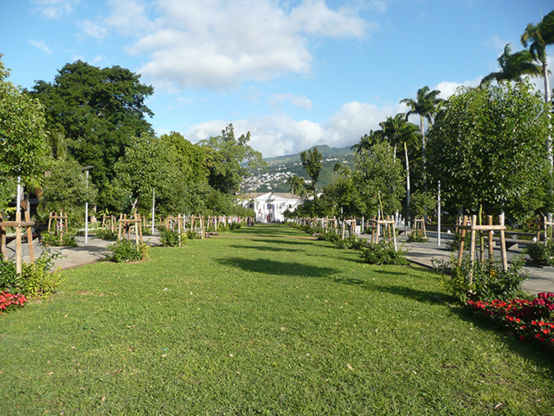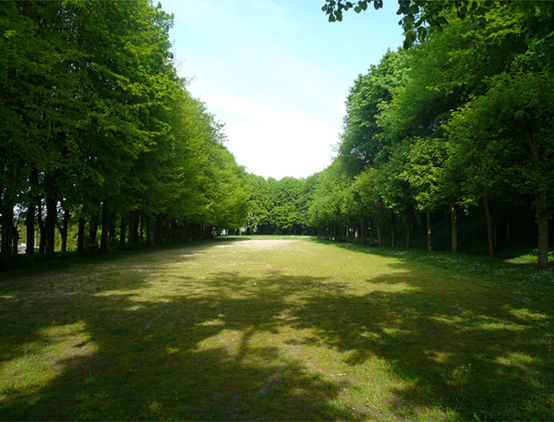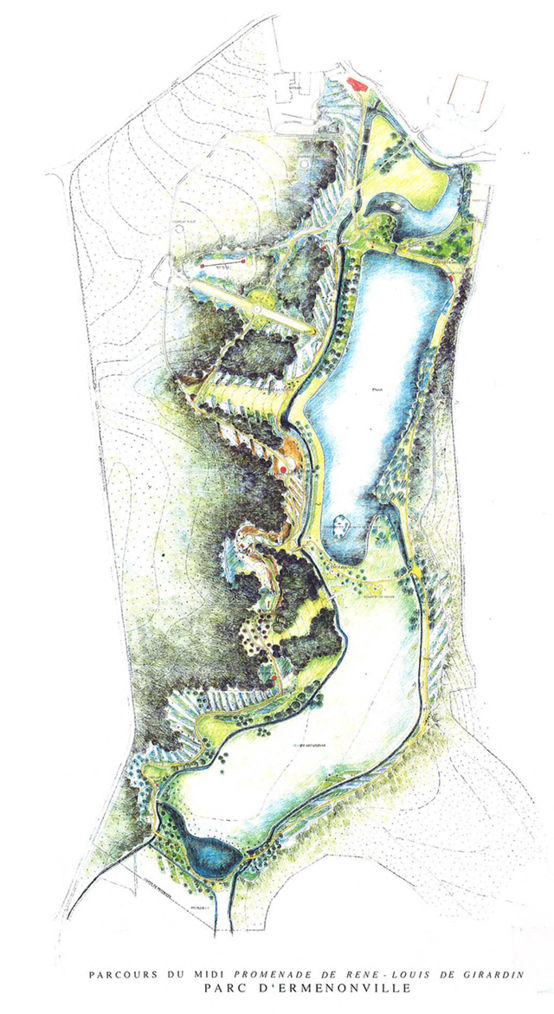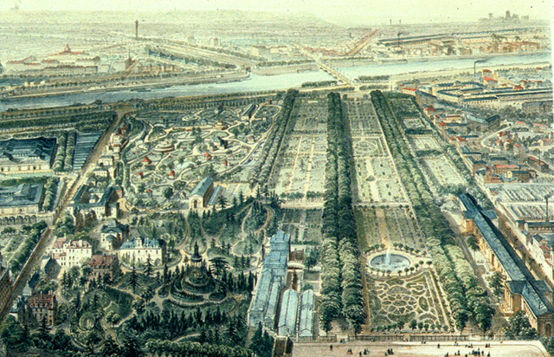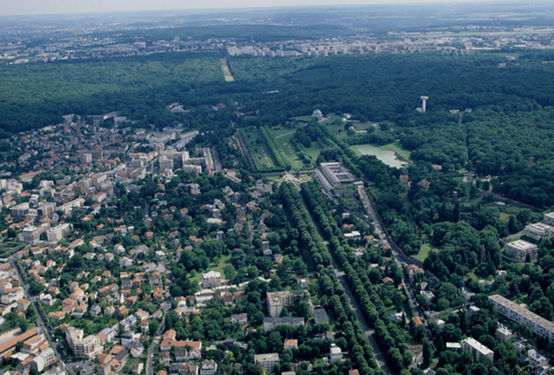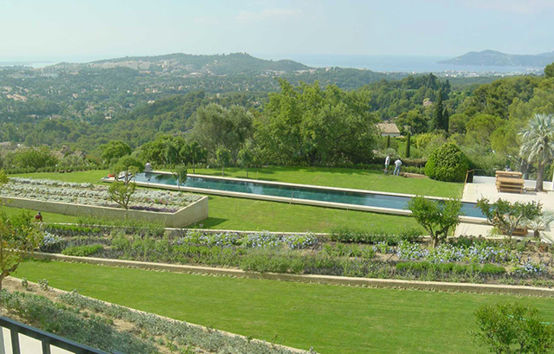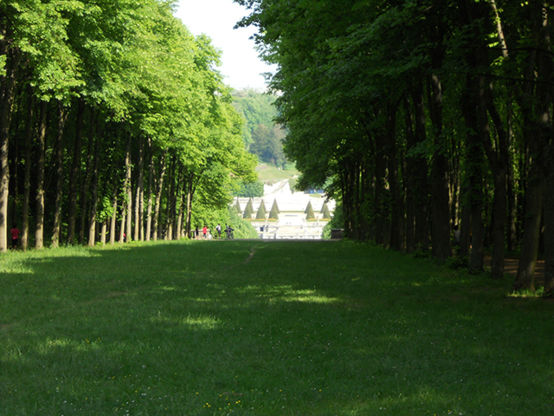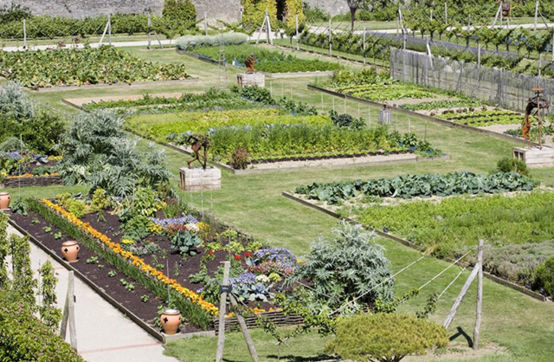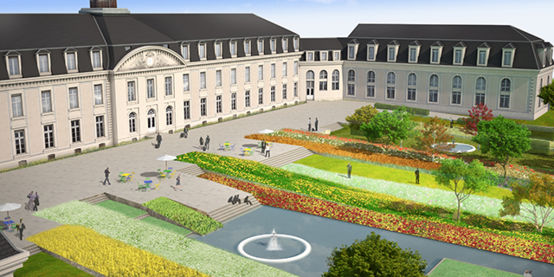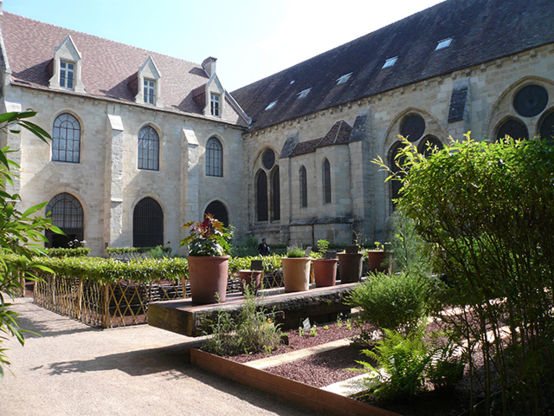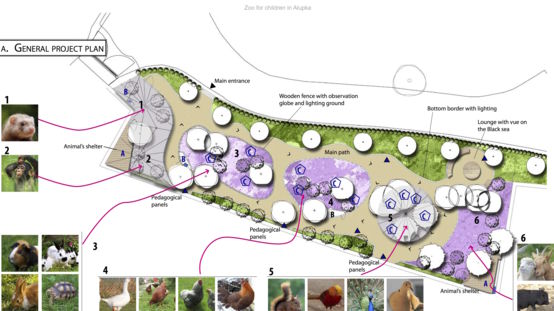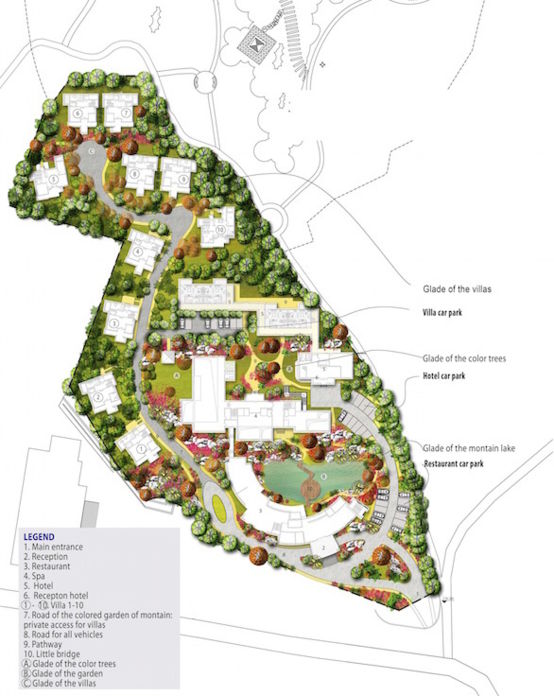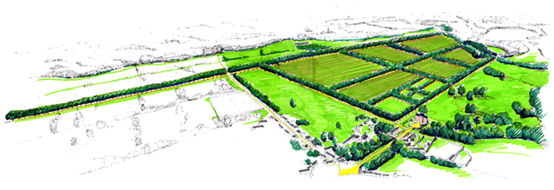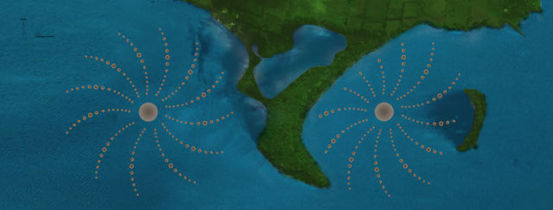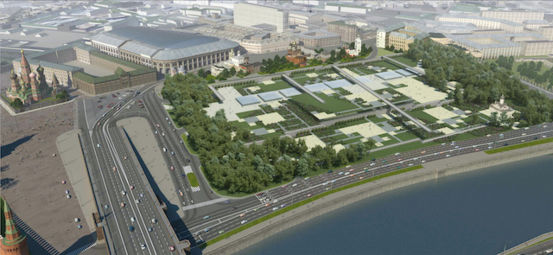Le projet est une restructuration urbaine à Moscou, à deux pas du Kremlin.
Le parc, pensé comme rotule, relie fonctionnellement les lieux qui le composent et qui se situent en périphérie.
Plusieurs niveaux de terrasses, protégées par de larges bandes boisées, permettent d’organiser les différents lieux sur la topographie existante : le niveau supérieur de la rue Varvarka, est composé d’une part, d’un vaste jardin en partie supérieure et en sous-sols, d’un parking, et d’autre part d’une terrasse historique, avec ses monuments et églises. La seconde terrasse est constituée d’une immense galerie marchande. Puis vient le centre d’art et de musique, dont la galerie principale propose une vue entièrement dégagée sur le fleuve. Enfin, il y a le belvédère surplombant le fleuve. La variété de taille et les proportions crée une possibilité d’organiser tous types d’événements, le parc est parfaitement adapdables aux usages futurs. Les batiments sont semi enterrés, ne créant ainsi pas d’ostacle à la circulation des piétons. Enfin des passerelles permettent de traverser tout le parc et de profiter de cet espace dédié à la nature.
