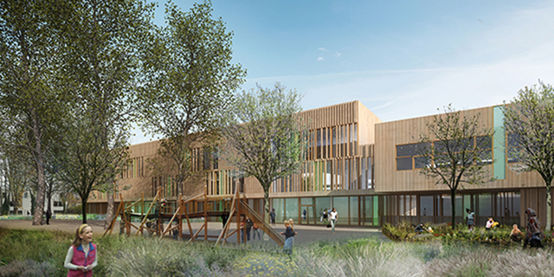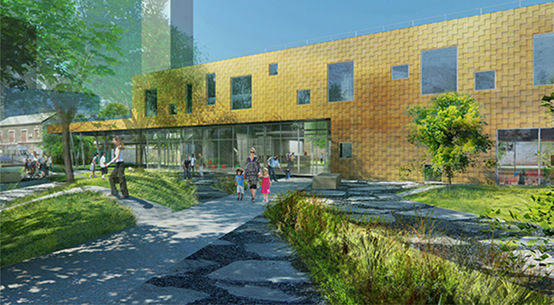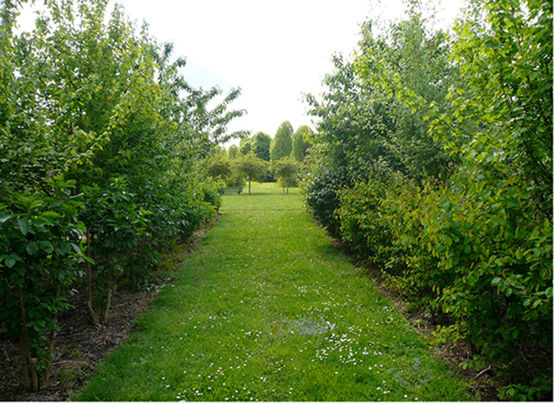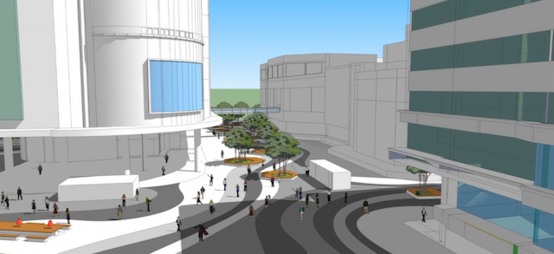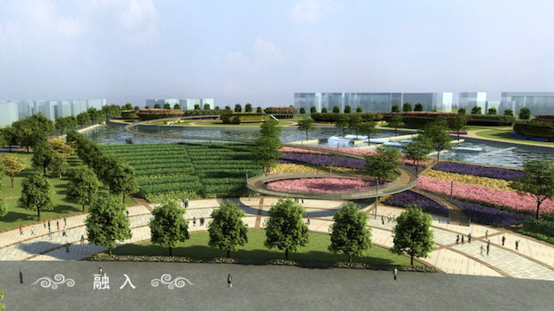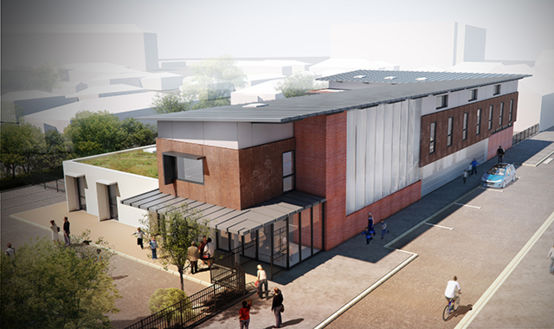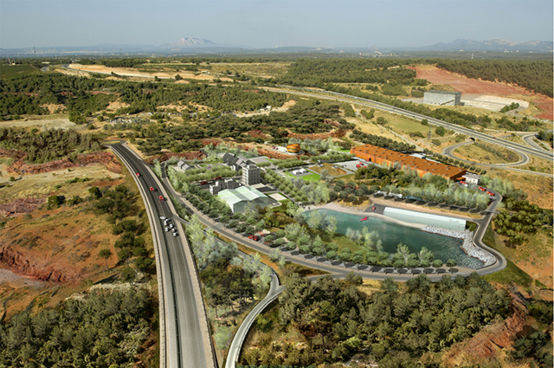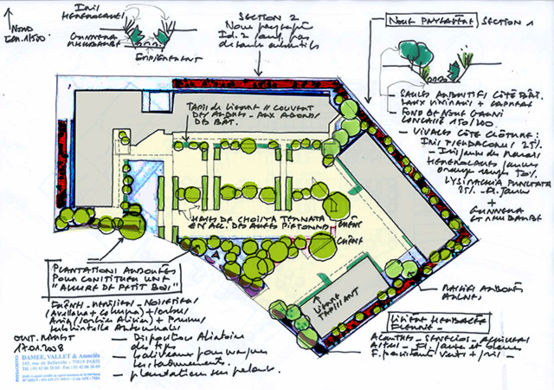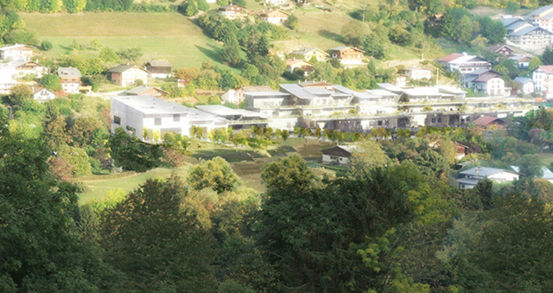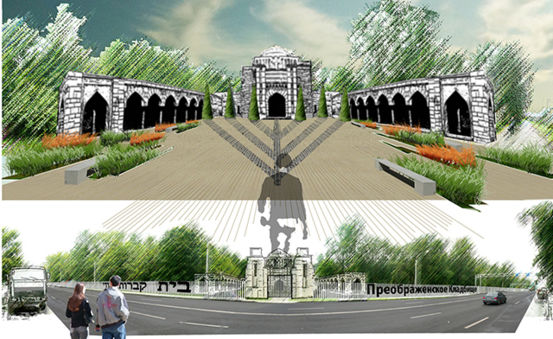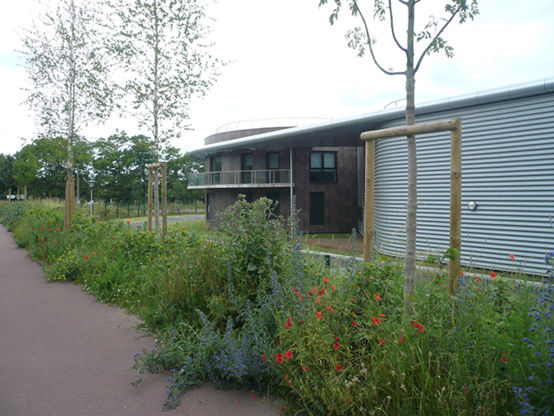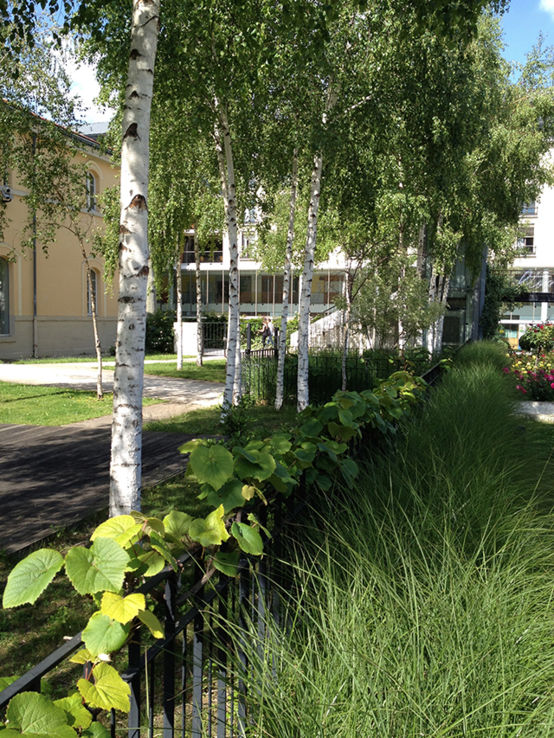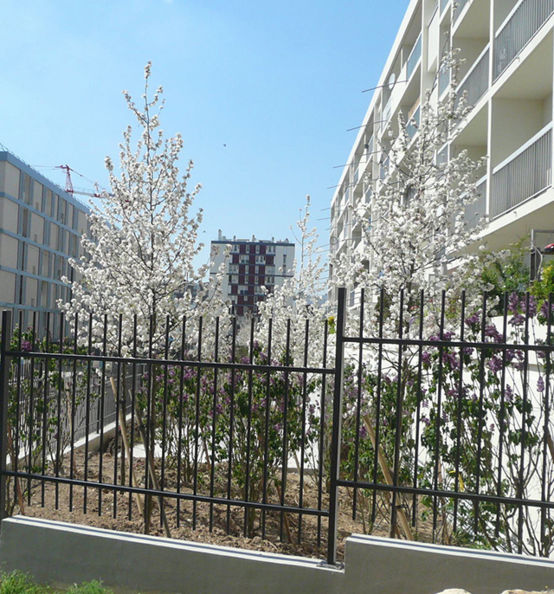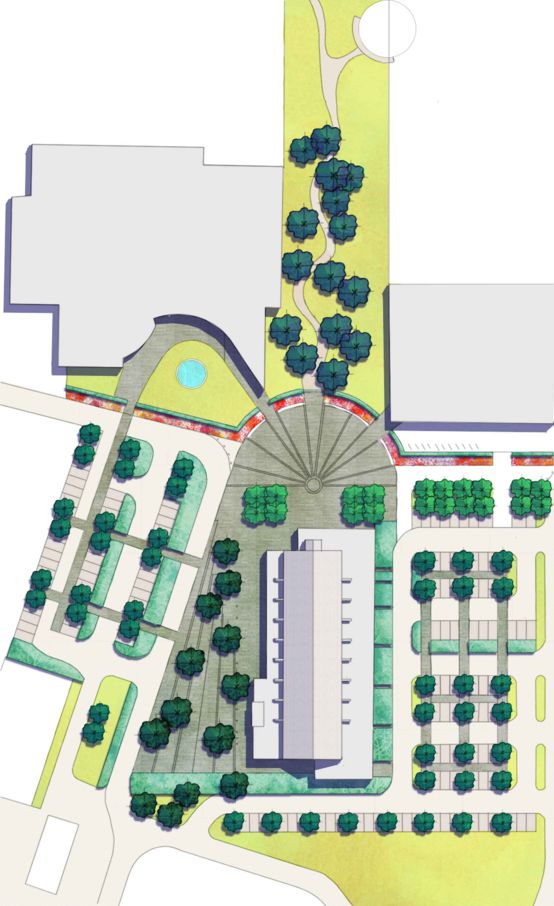Landscaping a school complex in Montreuil
Montreuil / France / Size S
Ville de Montreuil
Partners: TVAA Architects
This project’s design divides up the plot into straps smoothly and clearly perceived, thus avoiding a feeling of density and proximity of adjoining residences. Definition of a specific atmosphere for the public garden: the inhabited forest and its outside lounge-terraces. A pathway, underlined by a luminous guiding line, assures the link with the neighbourhood to the different lounge-terraces.
